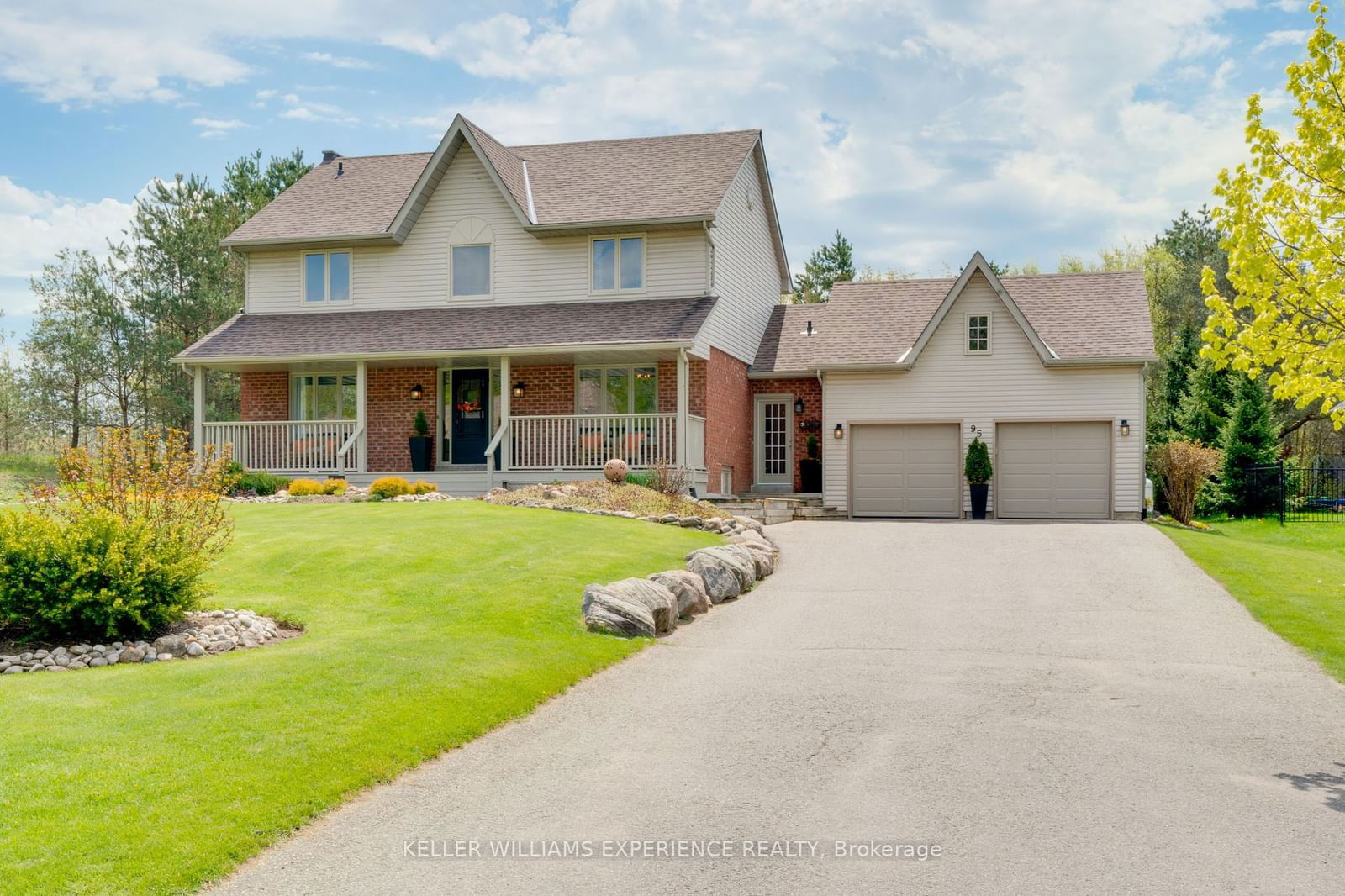$1,259,000
$*,***,***
3+1-Bed
4-Bath
2000-2500 Sq. ft
Listed on 5/15/24
Listed by KELLER WILLIAMS EXPERIENCE REALTY
Worthy of gracing the pages of the finest design magazine, 95 Highland Drive in sought-after Horseshoe Valley awaits. Embrace the ambiance of graceful living as youre welcomed by the custom hardwood staircase exuding timeless charm, a spacious office & a cozy living room. The heart of this home is the custom-designed kitchen featuring a large central island, desirable granite countertop & seating for five, ideal for casual dining & lively entertaining. Seamlessly connected with the sun-drenched family room, you'll always find yourself at the center of the action. Meanwhile, the adjacent dining room stands poised for those treasured moments of togetherness, providing an elegant backdrop for hosting gatherings with family & friends. The main floor is completed with a convenient powder room and laundry. The 2nd level provides a spacious primary suite, offering a tranquil retreat at day's end. The stunning ensuite beckons with its elegant design, inviting you to unwind & rejuvenate in luxury. Two additional bedrooms & well-appointed 4-piece bath round out this level, providing comfort & convenience for family and guests alike. Downstairs a sprawling rec room offers ample space for entertainment and relaxation, while an additional bedroom & 3-piece bathroom provide privacy & comfort for overnight guests or family members. Outdoor living at its finest is also found here. From the inviting front porch to the heated inground pool, you and your family will enjoy all the finer things this home offers. The high quality of life continues just outside your doorstep with activities like skiing, golf, hiking & cycling. In addition, nearby lake access offers boating, swimming, and fishing. Exciting developments like a new elementary school & community center, promise a bright future for this area. Each day will invite you to love where you live by embracing luxury living, nature & community. Book your private showing today for a lifestyle of refinement and sophistication.
S8341556
Detached, 2-Storey
2000-2500
12+4
3+1
4
2
Attached
12
31-50
Central Air
Finished, Full
Y
Brick, Vinyl Siding
Forced Air
N
Inground
$4,910.50 (2023)
< .50 Acres
177.00x139.00 (Feet)
